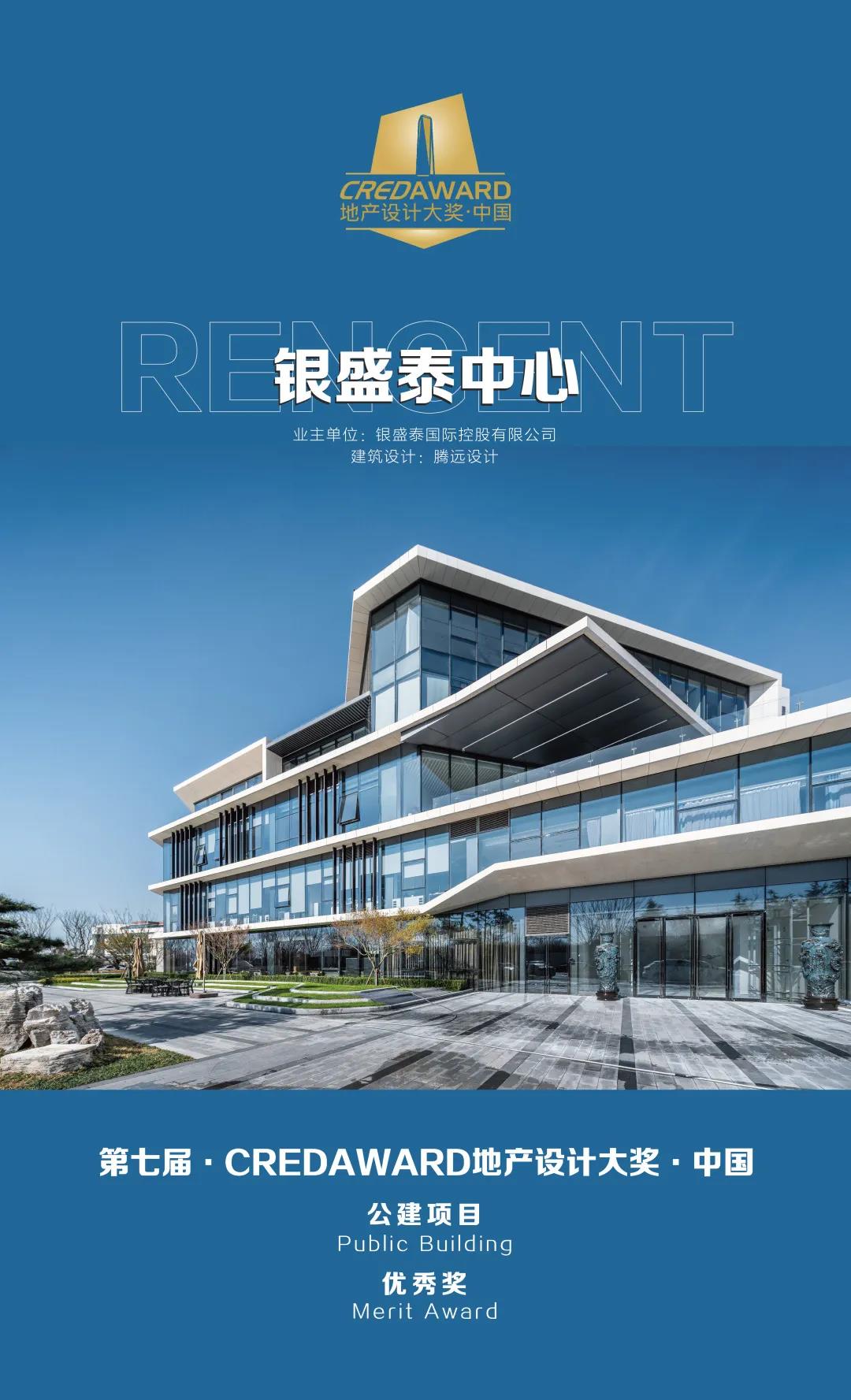
近日,第七届「CREDAWARD地产设计大奖·中国」获奖结果正式揭晓!本届奖项共有502家设计机构参赛,1919份申报作品遍及17个国家和地区。最终,腾远设计作品银盛泰中心项目经多轮评选后脱颖而出,荣获“第七届地产设计大奖·中国 公建项目优秀奖”。
关/于/奖/项
ABOUT CERAWARD

源于中国,面向世界
ORIGINED IN CHINA,FOR THE WORLD
地产设计行业最受关注的行业独立评价标准之一,「CREDAWARD地产设计大奖·中国」始终坚持建筑审美、环境优先、用户体验、经济效益的16字评选标准。
CREDAWARD, as one of the most concerned awards in the industry,adheres to the evaluation standards of architectural aesthetics,environment protection,user experience and economic benefits.
「CREDAWARD地产设计大奖·中国」由地建师DJSER发起于2014年,由中国最有影响力的学术代表和TOP50强开发商总建筑师联袂担任评委,始终传播表彰优秀项目前沿设计理念,引领未来城市发展之路,促进社会可持续发展!
CREDAWARD was initiated by DJSER in 2014. The Jury Panel consists the influential academic representatives and chief architects from top-rated developers. The award adheres to spread and commend cutting-edge design concepts for outstanding projects. It aims to lead the future urban development, and promote sustainable social development!
获/奖/项/目
ABOUT PROJRCT
银盛泰中心 RENCENT
建设单位:银盛泰国际控股有限公司
项目地点:中国,青岛,崂山区
建筑面积:1.2万平方米
设计/竣工:2018/2020
设计单位:腾远设计
主创建筑师:黄伊明、梁琛
方案设计:黄伊明、梁琛、刘军红、郑芳、孙黎明
建筑设计:王伟、王芝、褚玉亮、姚洪亮、邵丽
结构设计:邢星、刘金光、赵建富、朱晓宁
暖通设计:曲志光、曲秋波、顾鹏、张涛、纪如飞、耿赛赛
给排水设计:张欣、王娟、王文积、蒋维亮
电气设计:孙常青、衣卫国、石正建、司镇
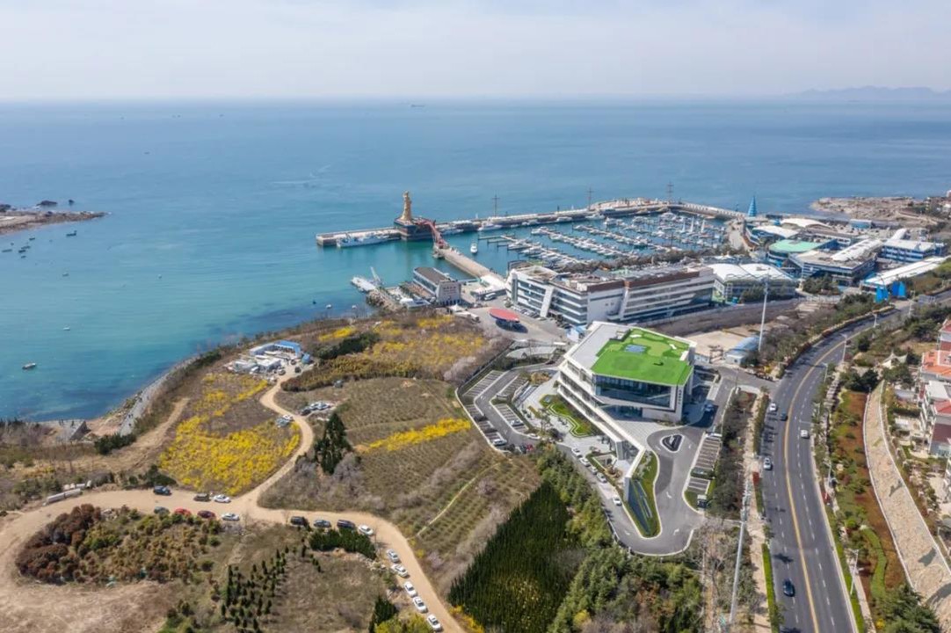
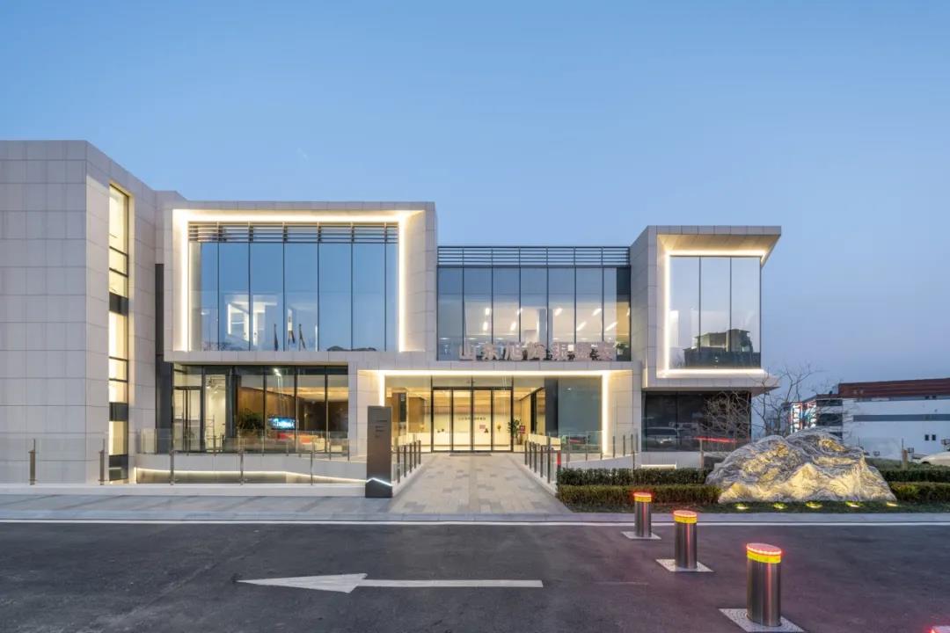
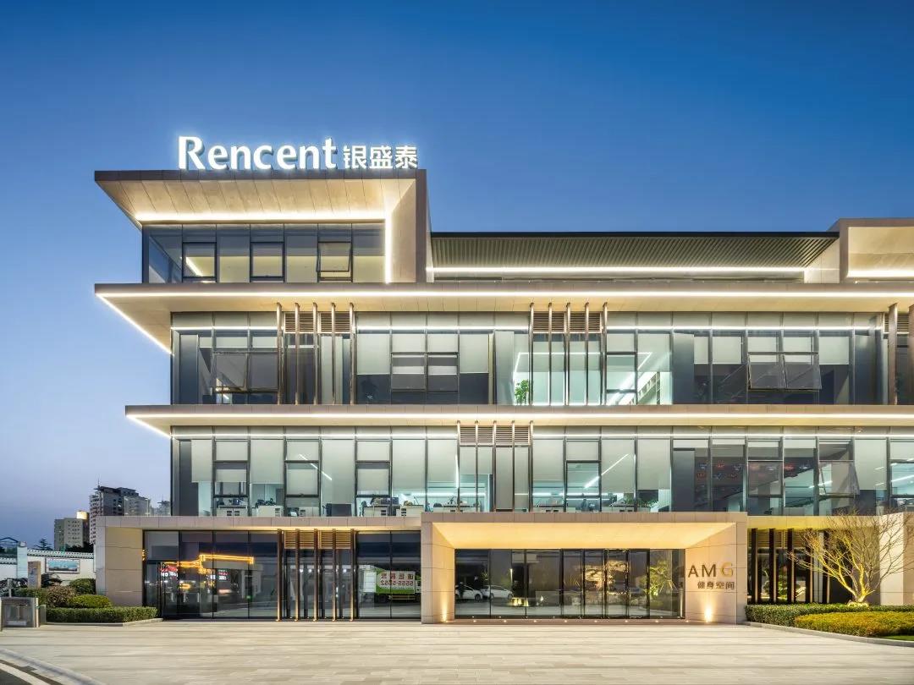
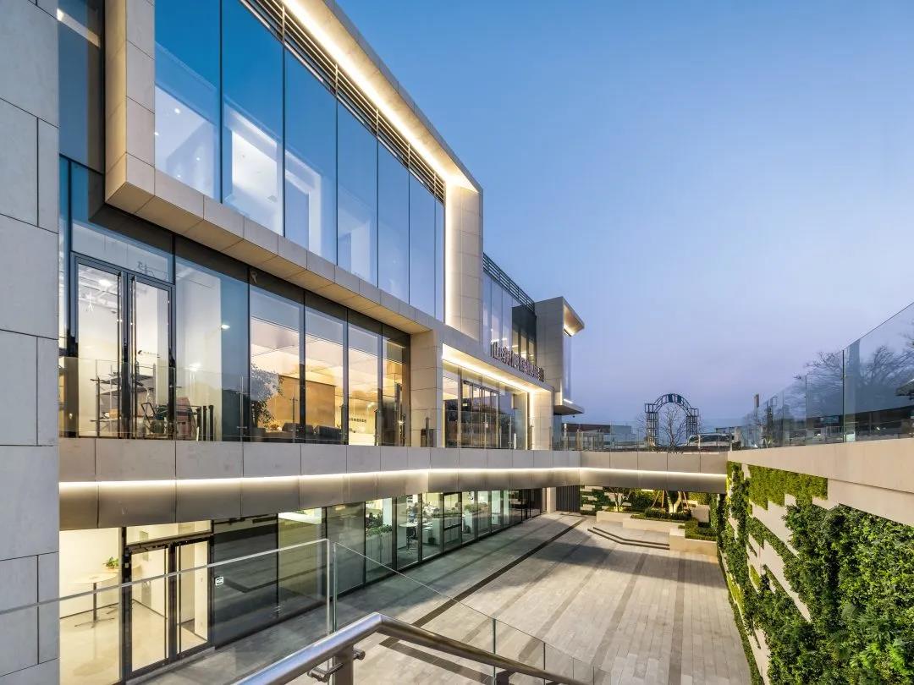
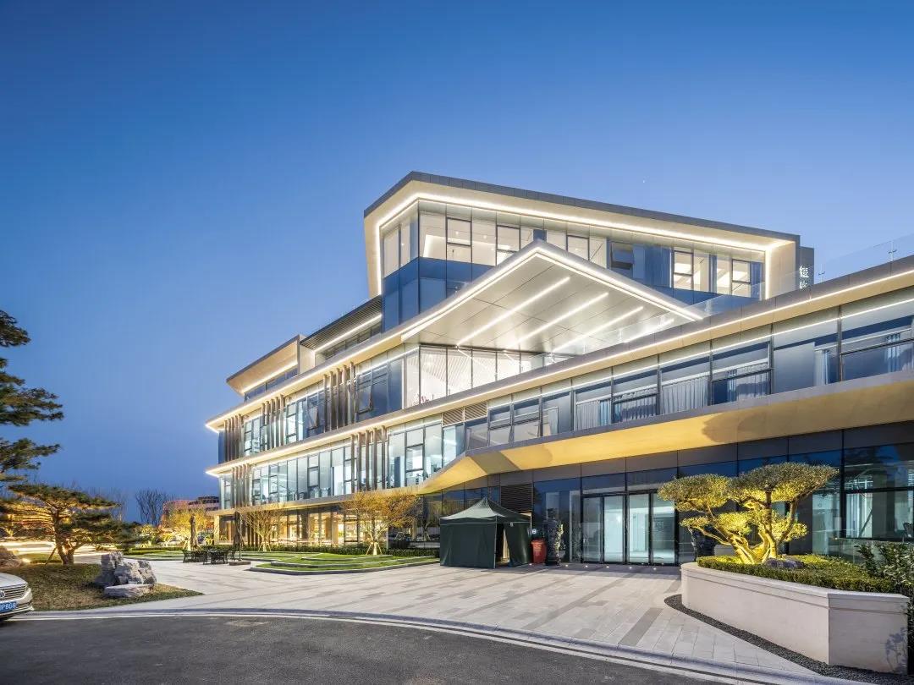
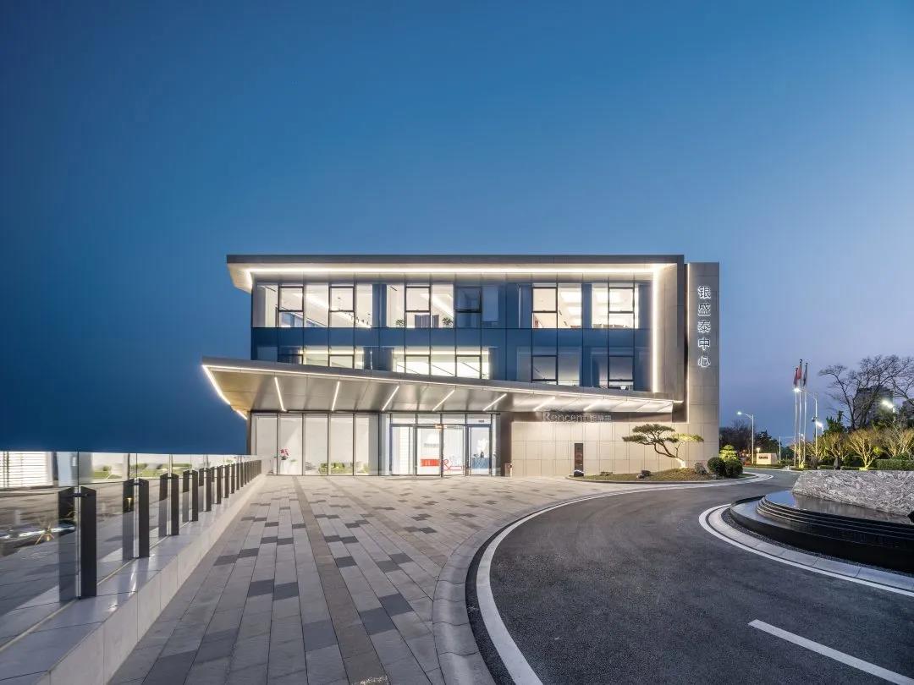
项目基地位于青岛小麦岛对岸,是对原有荟龙轩酒店进行改造的城市更新项目。西侧是喧闹的城市,基地东北侧到南侧有两层的高差,建筑临主要城市道路一侧为两层半,沿海一侧为四层。为消解不同方向上建筑体量差异,沿城市区域增加下沉广场,一方面解决了地下功能空间的采光问题,为人群提供更舒适的活动场所;另一方面也使建筑立面向下延伸,优化立面比例,增强城市昭示效果。白日里,整个项目如厚重的山石,与海岸融为一体;到了晚上,当灯光亮起,建筑又像钻石,像灯塔,是海边璀璨的星光。
The base is located on the other side of Qingdao Wheat Island, which is the urban regeneration project for the former Yulongxuan hotel. The noisy city is located on the west side, there are two floors of relative height elevation between the northeast side and the south side of the base, and there are two and a half floors on the side of the main urban road and four floors on the coastal side. In order to eliminate the difference in building volume in different directions, sinking square has been added along urban area, which, on the one hand, solves the lighting problem of underground functional space and provides a more comfortable place for people to move; on the other hand, makes the facade of the building extend down, optimizes the proportion of the facade, and strengthens the effect of the city. In the day, the whole building looks like a thick mountain stone, integrating with the coast; while in the evening, it looks like a diamond, a lighthouse, the bright stars of the seaside when the lights are on.


